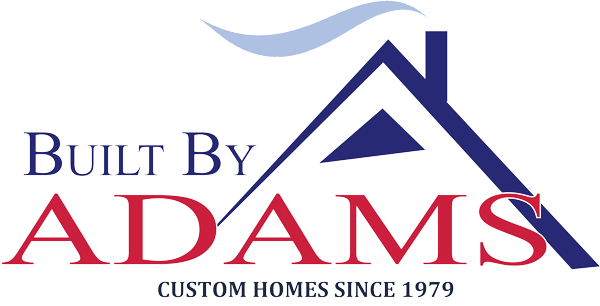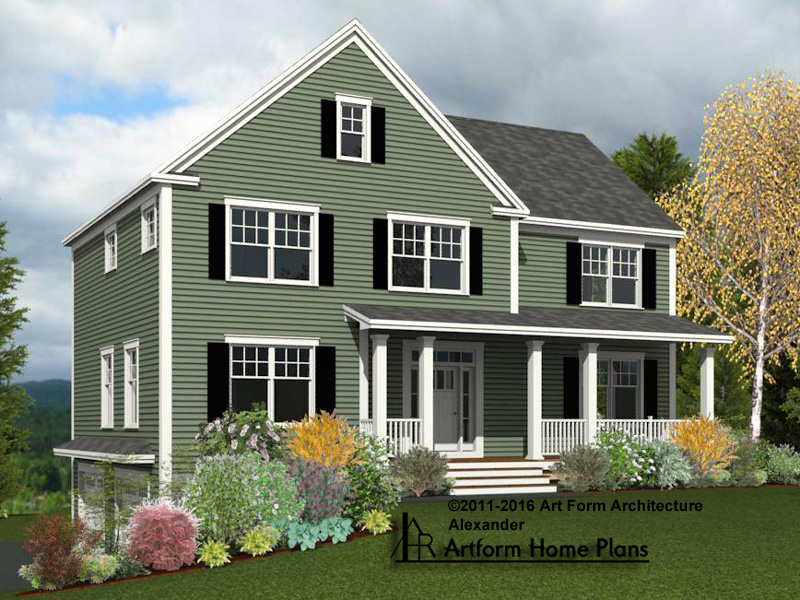The Torri Colonial
1,768 Sq Ft
3 Bed
2 Bath
2 Car Garage
+ 300 Sq Ft Unfinished Bonus Room Over Garage
Designed by Artformhomeplans.com
Floor Plans
1st Floor Plan
2nd Floor Plan
Completed Project Page – Grants Pasture Way, Wells
The Alexander
2,500 Sq Ft
4 Beds
2 1/2 Baths
2 Car Garage (Under)
Designed by Artformhomeplans.com
1st Floor Plan
2nd Floor Plan
Basement/Garage
The BBA Colonial
2,224 Sq Ft
2,700 Sq Ft with Garage Bonus Room Finished
3-4 Bedroom Design
2 1/2 Baths
2 Car Garage
Modern Farmhouse Style With Entry Porch

Modern Farmhouse Style with Full Front Porch

Traditional Colonial

Floor Plans
1st Floor Plan
2nd Floor Plan (V1 – 3 Bedroom with Bonus Room)
2nd Floor Plan (V2 – 4 Bedroom)
2nd Floor Plan (V2 – 3 Bedroom with Unfinished Bonus Room)
2nd Floor Plan (V3 – 4 Bedroom with No Window Dormer in Garage)
Completed BBA Colonials
BBA Colonial V1 – Campbell Lane, Kennebunkport – Completed Project Page
BBA Colonial V2 – Taylor Road, Wells – Completed Project Page
BBA Colonial V1 – Wells – Completed Project Page
The Alexander Classic
2701 Sq Ft + 561 Sq Ft Bonus Room (Optional)
3-4 Bedrooms
3 1/2 – 4 Baths
2-3 Car Garage
Designed by Artformhomeplans.com
The Kport Colonial
3,646 Sq Ft
4-5 Bedrooms
2 1/2 to 3 Baths
2 Car Garage
Large Office/Bedroom/Bonus Over Garage
Covered Front Porch

Floor Plan (email for floor plan details)
1st Floor
2nd Floor
Completed Project Page with Photos – 49 Abenkai Way, Kennebunkport




