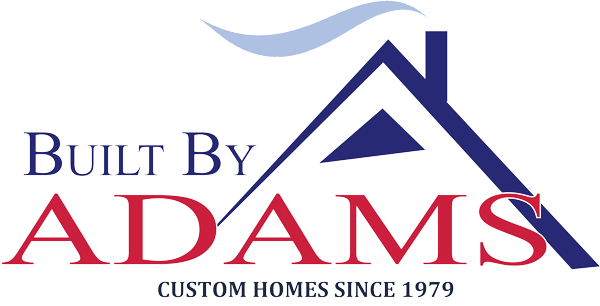Custom and Semi-Custom Home Design and Project Planning in Southern Maine
Home design and project planning services for move-up home buyers to luxury homes
Built By Adams will help draft and design your home in Southern Maine as part of our BBA Design and Project Feasibility Package. Whether you are starting completely from scratch, using a Built By Adams stock plan, or have an existing design in mind from an online home plan catalog, we can help get your ideas transferred into a “permit ready” home design.
We are NOT architects as most of our projects do not require the use of an architect to design and build the home. Our process can save our clients thousands of dollars in design fees vs hiring an architect. Don’t get me wrong, architects can provide tremendous value for custom home build projects, but over our 40 years of building homes we have found a simpler, more streamlined, and cost effective approach for most of our clients. If you would like to use an architect we welcome that opportunity and have several that we can recommend.
Once we have your design concept, we incorporate code compliance for your town or city, as well as compliance with the specifications or selections that you would like to use. When we prepare your final plan we further design into your home any additional lumber specifications, steel beams, structural posts, roof girders, energy efficiency requirements, and the like that are needed to exceed the support requirements for the snow and wind loads that prevail in your area.
Our Design/Build Retainer Starts at Only $1,000
We can help you through the entire planning and design process with our BBA Design and Project Feasibility Package. We do offer two preliminary meetings, one via phone/email, and one in person meeting, at no charge to see if we are the right fit to work together. From there, we would discuss a Design/Build Retainer to either get your design started OR to do a complete estimate complete with contracts/specs/financing assistance (for those that already have a house plan).
Our Design/Build Retainer typically starts at only $1,000.
Preliminary Phone Consultation OR (1) Hour In Office Design Project Consultation – No Charge
Additional Project Discussions, Feasibility Study, Planning, Design – $100 /per hour
BBA Design and Project Feasibility Package – $1.50-$4 per SF and a minimum of $1,000 retainer to start.
This package includes (3) design meetings, full working set of house plans, complete estimate to build your home, meeting with the town code enforcement, and we will get you ready for permit and ready to build your home with a detailed estimate, specs, and contract to build your home on your lot. This process typically takes anywhere from 6-8 weeks to complete and will have you ready for a building permit.
As an example, a fairly simple “box colonial” at 2,000 square feet with an attached 2 car garage would cost about $4,000 total for the complete Design and Feasibility Package or about $2 per square foot.
To break it down even further, here are the typical costs associated with this planning process for the home example above:
- $1,500 to $5,000 for the drafting and design of your home with 3D rendering and interior/exterior views.
- $1,000 to $3,000 for the complete estimate and material takeoff (depending on complexity and “re-bids” requested)
- $1,000 to $2,000 for contracts, specs, financing assistance, and the permit package (for typical homes, permit fees not included)
As a semi-custom home builder we have the resources to design your structure with many custom touches such as walk-out bay windows, interior overlooks, custom window heights and designs, arched openings, cantilevered floor decks and roof assemblies, sloped-ceiling dormers, curved garage door openings, and tray or cathedral ceilings. With a world of features available to you, put your building dollar to use in just the places that you want those extra touches to best fit your home around how you live and your special surroundings.
Contact Built By Adams today and see what we can do for your new home design and planning needs.

