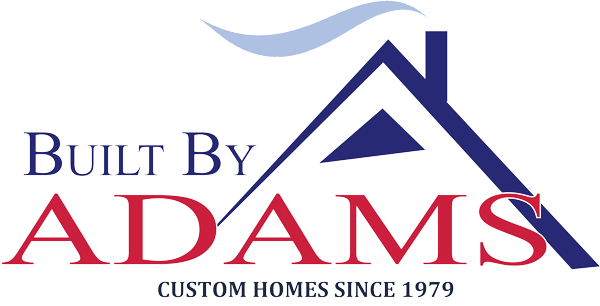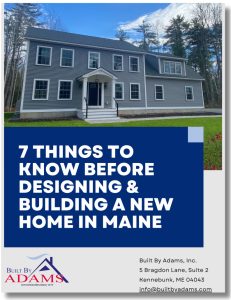Our Proven 10 Step Home Building Process
- Free Design Guide and Initial 45 Min Complimentary Design Consultation: We offer this Free Design Guide as a first step to help you learn some key things about building and designing a new home in Maine. Or if you are ready for that next step, we offer a 45 Min Design Consultation at our office in Kennebunk, online Zoom meeting, or at your lot. We narrow down a house plan, refine your wants and needs in your dream home, and discuss a rough budget.
- The Land: Already own land? Great! You are 1 Step ahead. We will look at your land in person, or review your survey and discuss homes that will work. Need help finding a buildable lot? We can help you with that process as well and we work with the best real estate agents in the area and often have leads on off-market land that haven’t hit the MLS.
- Stock Home Plan or Custom Design: You choose a home plan from one of Built By Adams stock plans, a 3rd party plan from Art Form Home Plan, or we begin the custom design process with the BBA Design & Feasibility Process. No matter which path you choose, their is an initial investment involved to get started, typically around $1,000.
We can also modify any of our stock home plans to meet your needs. Having a home plan to at least consider building is going to be helpful in guiding our initial meeting and rough budgeting. Not every plan will fit on your lot. Costs vary widely depending on the design path chosen. - Financing: You have already been pre-approved for a home loan from the bank of your choosing, or Built By Adams can help you with this process if you haven’t started securing financing. If you choose a lot owned by BBA, we can provide financing with as little as 20% down. As mentioned above, knowing what you can afford will guide all of the major decisions involved with your home.
- Design and Feasibility: At BBA, we don’t do Free Estimates, but by this stage you have already received a rough budget aka “Rough Ballpark” number to build this home on your lot. This is NOT an estimate. This is NOT a Contract to Build. This is a quick determination – let’s call it a “guesstimate” – of how much this home will cost to build based on historical data and current projects BBA has or has built. If you choose a stock plan, odds are we have a home currently being built or recently built with Contract to Build numbers to share.
At this stage we start the Design and Feasibility portion of the project and a small investment of $1,000 is secured to start the home design and selections process. We will have your “permit ready” house plan complete in 2-4 weeks on average.
- Selections: Now for the really fun part – you get to customize your home and make it yours.
Kitchen and Bath Design – you meet with a recommended kitchen designer and choose your cabinets, countertops, backsplash, and knobs.
Flooring and Tile – from recommended vendors/installers
Paint Colors
Plumbing Fixtures – from recommended providers.
Siding, Roofing, Windows, Doors, Etc all get to be chosen at this stage.As you can see, you get to choose and customize many of items that go into your home and we try and make this process as easy as possible. The key to the Semi-Custom process is all of these items are chosen BEFORE we arrive at a Contract to Build price.
- Estimating and Contract to Build: To arrive at Fixed Contract to Build, all selections and design decisions have been finalized, and we have gathered all costs to build the home. You are presented with a detailed outline of the specifications and the final cost to build your home. If everything looks good, we prepare the Fixed Contract to Build, sign, and send to your lender for final approval.
- Pre-Construction: Permits have been secured, financing is in place, a deposit has been paid to BBA to start construction, and the BBA Team is ready to get started building your home. We will setup a 1-Hour Pre-Construction meeting to review the project from start to finish and answer any remaining questions you may have.
- Construction: Because all design decisions and selections are made upfront, the BBA Team can now build your home using our streamlined building process without having to stop and start. Several pre-determined on-site meetings will be scheduled so you can see the progress.
The average BBA Home (2,700 sq ft) takes 5-6 months to build after permit approval.
- Closing and Warranty: At the conclusion of the home building process you will walkthrough the home with a member of the BBA Team. Any questions, concerns, will be reviewed along with a final punch-list (if any). Your loan is closed out, and any final payments are made to BBA at this time, and you are handed the keys to your new home!
All BBA Homes come with a 1 Year Warranty and we recommend having us come back around the 11th Month after move in to spend a 1/2 day or full day doing any touch-ups or addressing any warranty items. As your home settles you may notice small items here and there that we will address for you.
Ready to Learn More About Building a New Home?
Request Your 45 Min Design Consultation to get started building your dream home today.

