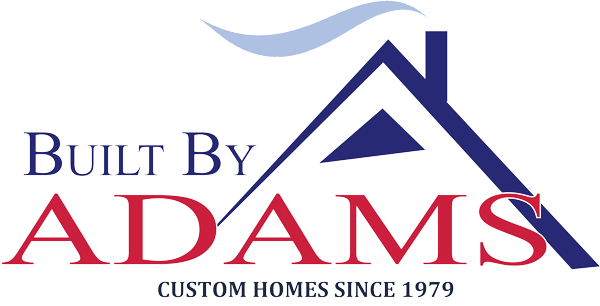Built By Adams Semi-Custom Homes Built On Your Lot
Check out some of our semi-custom home plans and build packages that are ready to be built on your lot using our streamlined and standardized stick built precision building system. Our homes are built to meet or exceed high performance home standards. Learn more about our Standard Semi-Custom Home Specifications.
We have temporarily suspended including rough ballpark Pricing on this page due to material cost volatility.
Don’t see a home plan that fits your needs? Contact Built By Adams to inquire about additional plans or a custom design.
Want to know some of the finer details about how we build?
Check out How We Build to learn more amd view our additional Home Plans available.
The BBA Cottage
2,207 sq ft of finished living space with bonus room over garage
3-4 Beds with 1st Floor Master
2 1/2 Bath
2 Car Garage
The BBA Ranch
1,562 Sq Ft (1,400 Sq Ft version available)
3 Bed
2 1/2 Baths
2 Car Garage
Floor Plan
1st Floor Plan
Completed Project Page with Photos
The Kennaston Ranch
1,800 Sq Ft
3 Bed
2 Baths
2 Car Garage
Covered Front Porch
Floor Plan
1st Floor Plan
The Torri Colonial
1,768 Sq Ft
3 Bed
2 Bath
2 Car Garage
Unfinished Bonus Room Over Garage
Floor Plans
1st Floor Plan
2nd Floor Plan
Completed Project Page w/Actual Photos
The BBA Colonial
2,224 Sq Ft
2,700 Sq Ft with Garage Bonus Room Finished
3-4 Beds
2 1/2 Baths
2 Car Garage
Modern Farmhouse Style or Traditional Colonial Option Available
Floor Plans
1st Floor Plan
2nd Floor Plan
Completed Project Page with Photos





