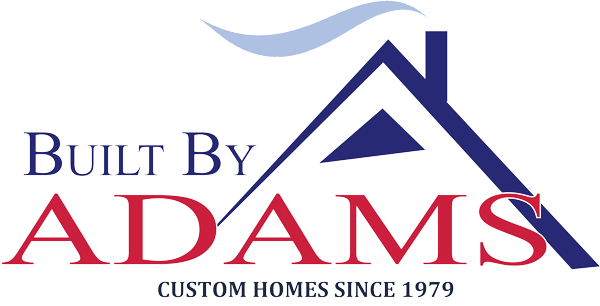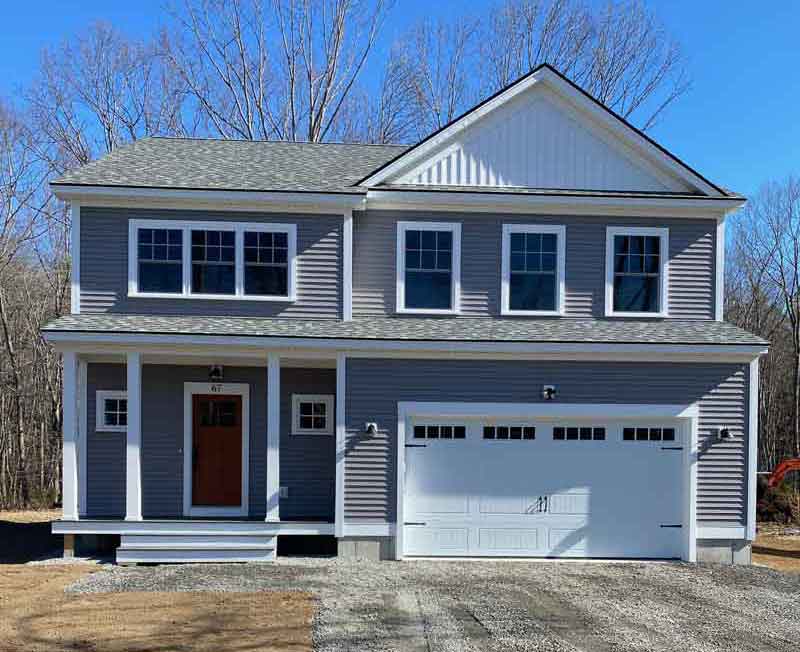Description
Excellent in-town location set a on a .24 acre lot with town water and town sewer located at 67 High Street, Kennebunk, ME. This 2,389 square foot fully electric home features 4 bedrooms, 2 1/2 baths, durable maintenance free materials inside and out, 2 car garage, covered front porch, and best of all the most energy efficient/high performance home offered in the Kennebunk’s that will easily be the most comfortable home you have ever owned.
Home Features
- 2,389 square feet of living space
- 4 Beds, 2 1/2 Baths
- Front Entry 2 Car Garage
- Solid Maple White shaker cabinets, Grey shaker island with durable and beautiful/durable engineered Quartz counter tops
- Wide Plank Maple Engineered Harwood Flooring throughout 1st floor and 2nd floor hallway with maple hardwood staircase
- Custom Tiled Owners Suite Shower Walls and Tile Floor and Tile Guest Bath Floor
- .24 Acre In-Town Lot with Town Water/Town Sewer
- Full Insulated Basement (easy to finish off for added living space)
- Covered Porch with Composite Decking
- 9′ 1st Floor Ceilings
- High Performance Insulation Package (R-26 foam walls, R-60 cellulose attic, Thermax fire rate insulated basement, extensive air sealing) for improved comfort year round!
- LG Electric Heat Pump Heating/Cooling (Super Efficient!)
- 80 Gallon Hybrid Hot Water High Efficient Electric Heat Pump
- Panasonic ERV Ventilation for Continuous Fresh Air
- Berber Carpeted Bedrooms
- Masonite Solid Core Interior Doors
- Thermatru Classic Craft Stained Front Door
- Plygem D4 Vinyl Siding with Board and Batten in Front Peak
- Atlas Architectural Shingles
- Mathews Bros Energy Star rated vinyl windows with low e, argon, tilted sashes
- 36 Inch Napoleon Element Electric 10,000 BTU Fireplace with Custom Mantle and Tile Surround (super clean and efficient backup heat source or turn on just for the ambiance)
Video Tour
67 High Street, Kennebunk Floor Plans



