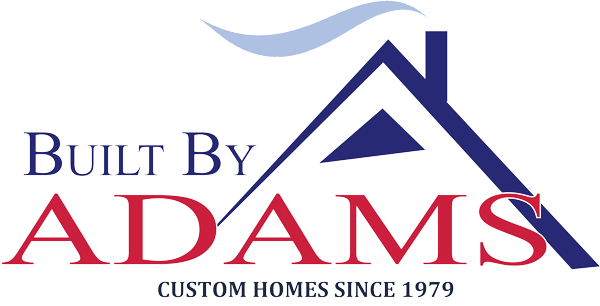The BBA Ranch set on a beautiful 1.55 Acre estate lot in Wells
Beautiful brand new custom ranch home is completed and ready for a buyer at 15 Sunshine Lane, Wells, ME (Lot 4).
1,562 sq ft single floor home with 3 bedrooms, 2 baths, 2 car garage, with open floor plan, spacious 9′ ceilings, custom kitchen with stainless appliances and quartz top and tiled back-splash, custom tiled master shower and tile master floor, comfort and elegance with a gas fireplace with surround, full daylight basement, covered front porch, and large 20′ x 8′ elevated rear deck with vinyl railings.
This home comes complete the BBA High Performance Home Package with energy efficient heating and cooling with Mitsubishi Heat Pumps, continuous ventilation, R-26 wall foam insulation, R-60 cellulose attic, and fire rated R-10 insulated basement walls!
SEE BLOWER DOOR TEST RESULTS!
This home is 4x’s air tight than a home built to “code”.
The BBA Ranch floor plan is carefully designed and a perfectly sized home with an ideal open concept floor plan with easy one floor living. This home features 9′ ceilings throughout and fully loaded with maintenance free features for improved comfort, easy one floor living, and a full basement for added future living space or storage.
Virtual Tour of 15 Sunshine Lane
Elevations and Floor Plan
Home Package Includes:
- 1.55 Acre Lot
- 1,562 square feet of living space
- 3 Beds, 2 Baths
- Front Entry 2 car garage
- Full Daylight/Walkout Basement
- Mitsubishi Electric Heat Pump Heating/Cooling (Super Efficient!)
- High Performance Insulation Package (R-26 foam walls, R-60 cellulose attic, Thermax fire rate insulated basement, extensive air sealing) for improved comfort year round!
- High Efficient Electric Heat Pump/Hybrid Hot Water
- Panasonic ERV Ventilation for Continuous Fresh Air
- Solid Maple White shaker cabinets with durable and beautiful quartz counter tops
- GE Profile Stainless Appliances with slide-in double gas/electric oven
- Engineered Wide Plank luxury vinyl wood look flooring in living/kitchen/dining/hallway/master bedroom and bath
- Custom tiled master bath shower and tile floor with Holiday brand beaded inset grey shaker double vanities
- Carpeted Guest Bedrooms
- Masonite Solid Core Interior Doors
- Thermatru Smooth Star Front Door
- Certainteed Pacific Blue Vinyl Siding
- GAF Charcoal Timberline HD architectural shingles
- Delta Breeze Continuous Ventilation
- Harvey Energy Star rated vinyl windows with low e, argon, tilted sashes
- Large 20′ x 8′ Elevated Rear Deck with Vinyl Railings
- 22′ x 5′ Front Porch with Composite Decking
- Gas Fireplace with Surround and Driftwood Mantle Shelf


