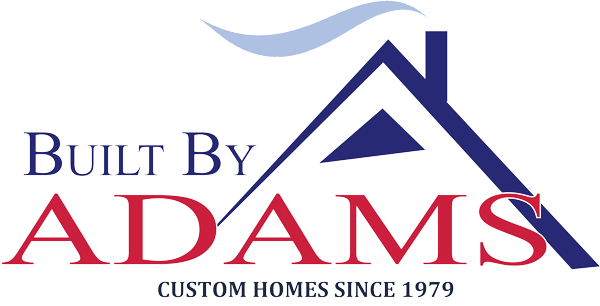
The BBA Cottage design features classic New England style and charm packed into an impressive 2,207 sq ft two story home with an over-sized 1st floor owners suite. There are 3 bedrooms, 2 1/2 baths, 2 car garage, complete with an open floor plan, spacious 9′ ceilings on the 1st floor, custom kitchen with white shaker cabinets and quartz tops and tiled back-splash, custom tiled owners suite shower and tile floor. Also for added comfort and elegance, a beautiful gas fireplace with surround is a focal point in the living room.
This home features a large composite covered front porch, and best of all, a MAINTENANCE FREE EXTERIOR!
The BBA High Performance Home Package comes standard with energy efficient heating and cooling with Mitsubishi Heat Pumps, continuous ventilation, R-26 wall foam insulation, R-60 cellulose attic, and fire rated insulated basement walls!
Elevation and Floor Plans
Home Features
- .51 Lot – Private wooded setting in one of Kennebunk’s most desirable subdivisions.
- 2,207 square feet of living space
- 3 Beds, 2 1/2 Baths
- Spacious First Floor Owners Suite
- 2 Car Garage
- Full Basement
- Mitsubishi Electric Heat Pump Heating/Cooling (Super Efficient!)
- High Performance Insulation Package (R-26 foam walls, R-60 cellulose attic, Thermax fire rate insulated basement, extensive air sealing) for improved comfort year round!
- High Efficient Electric Heat Pump/Hybrid Hot Water
- Panasonic ERV Ventilation for Continuous Fresh Air
- Solid Maple White shaker cabinets with durable and beautiful/durable quartz counter tops
- Engineered Wide Plank luxury vinyl wood look flooring living/kitchen/dining/hallway/master bedroom and bath
- Tiled owners suite bath shower and tile floor
- Carpeted 2nd Floor Guest Bedrooms
- Masonite Solid Core Interior Doors
- Simpson Mahogany Front Entry Door
- Certainteed Lap Vinyl Siding with Cedar Impressions Shakes in Front Main Section
- GAF Pewter Grey Timberline HD architectural shingles
- Delta Breeze Continuous Ventilation
- Mathews Bros Sanford Hills Energy Star rated vinyl windows with low e, argon, tilted sashes
- Large Front Porch with Composite Decking with Double 8″ PVC Posts
- Gas Fireplace with Surround and Mantle Package




