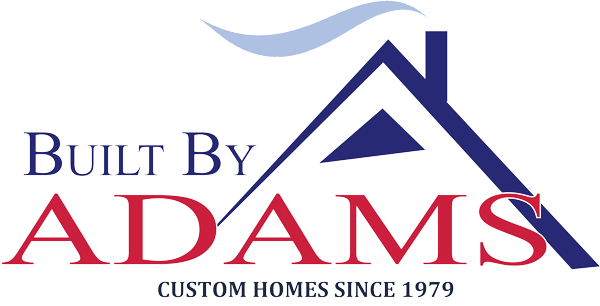Model Home Tours Available in Kennebunkport
Come tour our brand new Built By Adams model home in Kennebunkport, Maine which is available to show by appointment only. This home is ideal for those larger or extended families who need space to live, work, and play with a focus on affordable and high performance home features and healthy home solutions combined with low maintenance materials inside and out.
To Request a Tour of the Model Home, Please Call 207-490-9886 or Email Us Today.
Home Features:
- 3,600 Square Feet Finished Living Space
- 5 Bedrooms
- 2 1/2 Baths
- 24′ x 24′ Garage
- Finished Bonus Room Over Garage
- Open Concept First Floor
- Covered Front Porch and Covered Rear Porch
- Heatilator Novus Gas Fireplace with Marble Surround
- White Shaker Maple Cabinets with Quartz Countertops
- Wide Plank Bamboo Flooring
- Irrigation System
- Time Warner Home Automation and Security
- LP SmartSide Siding with 20 Year Paint Guarantee
- Kleer PVC Trim
- Choice Deck 95% Recycled Composite Decking
- Full Daylight Basement
High Performance Home Features:
- ZIP Insulated R-Sheathing (Providing an effective thermal break on the exterior of the home)
- Nu Wool Wet Spray Cellulose R-21 Insulation and Nu Wool Cellulose Loose R-50 in Attic
- Complete Air Sealing of All Exterior Framing
- Mitsubishi Electric Heat Pumps for Year Round Cooling/Heating (estimated to save 50% on heating/cooling vs propane and oil based systems)
- Heat Pump Hot Water Heater (estimated to save 50% on hot water heating vs propane and oil based systems)
- Spot Heating in Bathrooms with Efficient Electric Space Heaters by Convectair
- Open Cell Spray Foam in Box Sills and Hard to Reach Areas
- R-10 Thermax Fire Rated Basement Wall Insulation (completely insulates the entire envelope instead of insulating the ceiling with fiberglass)
- Complete Air Sealing of All Exterior Framing
- Panasonic Whisper Comfort ERV Ventilation with Panasonic Whisper Green Bath Ventilation (Cost effective and ideal ventilation strategy for homes in Maine. The ERV fan provides almost year round fresh air while depressurizing the home while the bath fans exhaust stale and moisture)
- Mathews Brothers Energy Star Rated Vinyl Windows with Low E and Argon Glass (Pella and Andersen window options available).
This home is super quiet, comfortable, safe, very energy efficient, and the cost per square foot to build is very attractive.

Pricing:
As of 1/1/2018, to build this exact home on your lot complete with basic excavation (with septic/well, loam and seed 25′ around home) to finish would cost roughly $600,000 to $640,000 or $166-178.00 per square foot. This rough pricing would NOT include design, permits, paved driveway, irrigation, or appliances.
To Request a Tour of the Model Home, Please Call 207-490-9886 or Email Us Today.

