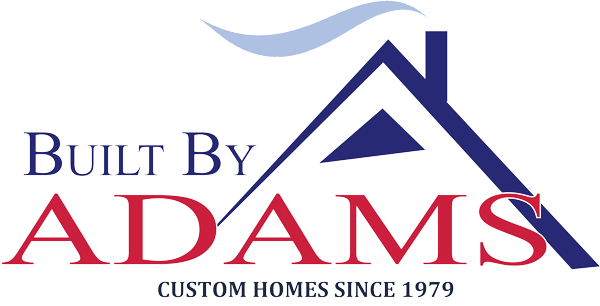Please Note: As of 1.1.19, due to extreme labor shortages in the construction industry and high demand for our services, we are no longer taking on any new remodeling work for clients until further notice. We apologize for any inconvenience. Limited spots may still remain for new home construction.
Remodeling Your Home in Southern Maine
We make the remodeling process easier on you – Available in Southern Maine (York and Cumberland County)
Request a FREE Information KIT Today OR Free Project Consultation
Many home builders and remodelers know how to either design or build, but at Built By Adams it’s the way we bring the entire home remodeling process together seamlessly that really makes the difference.
Built By Adams remodeling, contracting, and design services, under one roof, allows all the design and construction services you will need to complete your next home remodeling project in Maine….in a smart, efficient, cost- effective manner.
Our remodeling services are available in Southern Maine (York County and Cumberland County) and we specialize in custom additions, garages, and whole house remodeling. We no longer offer kitchen and bathroom remodeling or small house repairs.
Remodeling Services We Offer in Maine:
- Custom Additions
- Pre-Designed Addition Packages (Great Rooms, Master Bedroom Suites, In-Law Apartments)
- Pre-Designed Garage Packages
- Garage and Barn Additions
- Whole House Remodeling
Our custom additions and pre-designed additions and garage packages blend flawlessly with your existing home, are built with expert craftsmanship, experienced project management, and backed by Built By Adams – a company with an impeccable reputation and over 40 years in business.
BBA Design and Project Feasibility Package for Custom Homes and Additions
The Built By Adams Design and Project Feasibility Package is the core of our Design/Build process. It is a low cost solution with extremely high value that will aid you in the planning and preliminary design of your dream home or remodeling project. It gives you an accurate idea of what you can achieve in terms of size, style and amenities, as well as an initial estimate of all related construction costs.
On average, plan on investing between $1.50 to $2.50 per square foot for our BBA Design and Project Feasibility Package.
If you choose one of our pre-designed packages, most of the initial work has already been completed and your design is FREE.
Typical Steps With Our BBA Design and Feasibility Package:
- Confer with you to determine the scope of your project and budget (yes, we have to know this to help you!)
- Develop a site study, including measurements and a survey of the existing building, utilities, codes, regulations, and consultation with related jurisdictional agencies.
- Generate drawings, plans and elevations, showing the proposed arrangement and design to establish the scope of the work required and a preliminary estimate. These design drawings may be modified until they meet your requirements
- Provide an outline of specifications stating the type of construction, the nature of the materials and both general and specific structural and mechanical features planned for in the building phase. When all the information is compiled we create a detailed preliminary estimate of the costs for the project including a Contract to Build.
- Need Financing? We can guide you through the various financing options available for both new homes and remodeling projects.
Already have a design? That certainly helps speed things up a bit but you are still going to need assistance through the rest of the items listed above. If a builder or remodeler is offering to do all of the work that is necessary to get a project to permit and contract, you really need to stop and ask yourself if this is someone you should be working with. No reputable, professional design/build contractor is going to do all of this legwork at no charge nor should you want them to.
You will get 10x’s more value from this process if you commit to working with someone you like and trust to help you as early in the process as possible. This will help save you a ton of valuable wasted time and money by having someone with experience guide you in the right direction.
To Learn More Please Request a Free Project Consultation Today.
When most people think about building a new home or remodeling an existing one, they tend to focus on floor plans and square footage. But in a quality home, this is only a part of what makes an impression. The character of a house is defined more by the details, such as beautiful stair railings, well crafted moldings around windows and doors, and finely tailored built-ins. It’s the architectural details that delight.
Remodeling Services Available in York and Cumberland County Maine
Built By Adams specializes in the planning and support of residential building projects. We have a free project consultation service for those planning an addition or remodeling their existing residence. It is a complementary service that includes whatever you need to gain clarity on the various aspects of your proposed building project. Use our consultation service and talk with a Design/Build professional without obligation.
Remodeling and design services available in Southern Maine (York and Cumberland County). Maine – Sanford, Wells, Kennebunk, York, Kennebunkport, Eliot, Berwick, North Berwick, South Berwick, Scarborough, Saco, Biddeford, Arundel, Shapleigh, Acton, Scarborough, Saco, Biddeford, South Portland, and surrounding towns.
[separator top=”15″]
[tagline_box link=”/free-consultation” button=”Request a Free Consultation” title=”Learn More About Built By Adams’ Custom Home Building and Remodeling Services” description=”Contact Our Southern Maine Remodeling Team Today and Get a Free Consultation!!”][/tagline_box] [separator top=”-20″]

