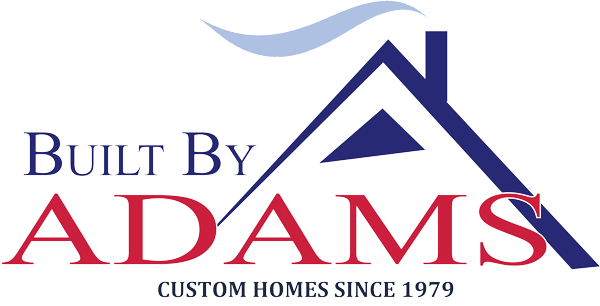BBA Garage Addition Packages
Packaged and Ready to Build With 5 Timeless Garage Designs to Choose From
The pricing and packages below are standardized to help guide you in your decision making process and costs may change slightly due to site conditions or material and labor increases or decreases. All garage packages can be upgraded and customized with your choice of wood or composite siding, windows, doors, carriage style garage doors, and more.

The Pleasant: 24′ x 24′ 2-Bay Garage
2x4x8 Framing 16” O.C., 7/16 OSB Wall Sheathing w/ Rex Wrap, 8/12 Roof Truss, 5/8 OSB Roof Sheathing, BP Architectural Shingles, (2) Single Hung Vinyl Windows, (2) 9’x7’ Steel, Non-Insulated Garage Doors, Prehung Steel Insulated Door, .042 Cellwood Standard with trim coil Vinyl Siding

The Saddleback: 24′ x 36′ 3-Bay Garage
2x4x8 Framing 16” O.C., 7/16 OSB Wall Sheathing w/ Rex Wrap, 8/12 Roof Truss, 5/8 OSB Roof Sheathing, BP Architectural Shingles, (4) Single Hung Vinyl Windows, (3) 9’x7’ Steel, Non-Insulated Garage Doors, Prehung Steel, Insulated Door, .042 Cellwood Standard with trim coil Vinyl Siding

The Katahdin: 28′ x 28′ 2-Bay Garage With 2nd Floor
2x4x10 Framing 16” O.C., 7/16 OSB Wall Sheathing w/ Rex Wrap, 10/12 Roof Truss, 5/8 OSB Roof Sheathing, BP Architectural Shingles, (4) Single Hung Hancock Classics Windows, (2) 9’x8’ Steel, Non-Insulated Garage Doors, Prehung Steel, Insulated Door, .042 Cellwood standard with trim coil Vinyl Siding

The Cadillac: 26′ x 40′ 3-bay, w/stairs, 2nd Floor
2x4x10 Framing 16” O.C., 7/16 OSB Sheathing w/ Rex House Wrap, 10/12 Attic Truss, 5/8 OSB Roof Sheathing, BP Architectural Shingles, 4 – Single Hung Vinyl Windows, (3) 9’x8’ Steel, Non-Insulated Garage Doors, Prehung Steel, Insulated Door, .042 Cellwood standard with trim coil Vinyl Siding

The Sugarloaf: 28′ x 36′ 2-Bay, w/stairs, 2nd Floor
2x4x10 Framing 16” O.C., 7/16 OSB Wall Sheathing w/ Rex House Wrap, Gambrel Roof Truss, 5/8 OSB Roof Sheathing, BP Architectural Shingles, (2) Single Hung Vinyl Windows, (2) 9’x7’ Steel, Non-Insulated Garage Doors, Prehung Steel, Insulated Door, .042 Cellwood standard with trim coil Vinyl Siding, Pre-Primed Exterior Trim, Stairs with Landing
Want to Build Your Own BBA Garage Addition?
All of our garage additions come with a 2 Year Workmanship Warranty and 10 Year Structural Warranty. If you are ready to learn more, we offer a 1 Hour Initial Free Project Consultation or Call Us at 207-490-9886 to get started.
Garage Packages Provided in Partnership With:

